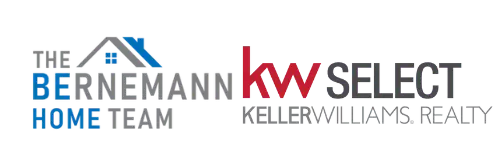REQUEST A TOUR If you would like to see this home without being there in person, select the "Virtual Tour" option and your agent will contact you to discuss available opportunities.
In-PersonVirtual Tour
$599,000
Est. payment /mo
0.47 Acres Lot
UPDATED:
Key Details
Property Type Commercial
Listing Status Active
Purchase Type For Sale
Subdivision Degardner 3Rd Add
MLS Listing ID 6684491
Year Built 2006
Tax Year 2024
Contingent None
Lot Size 0.470 Acres
Acres 0.47
Lot Dimensions 157x119x173x105
Property Description
Versatile 4-Unit Commercial Building for Sale.
This well-maintained 4-unit building offers exceptional flexibility for a variety of business needs. Each unit is independently equipped with its own utilities, including central air, forced air furnace, electric, gas, and a private restroom, along with a front and back exterior access doors. Current Layout: Units 1-3: Configured together, providing an expansive space suitable for larger businesses or collaborative environments.
Unit 4 (End Unit): Designed as a Community Room, offering a flexible space for meetings or can be converted to suit specific needs.
Each unit includes a utility room with a hot water heater, furnace, wash tub, and electric panel. Additionally, three of the units are fitted with kitchen sinks for added convenience.
The building is currently furnished with Herman Miller movable walls, desks, panels, and tables, allowing you to easily create offices or workstations to suit your business model.
This well-maintained 4-unit building offers exceptional flexibility for a variety of business needs. Each unit is independently equipped with its own utilities, including central air, forced air furnace, electric, gas, and a private restroom, along with a front and back exterior access doors. Current Layout: Units 1-3: Configured together, providing an expansive space suitable for larger businesses or collaborative environments.
Unit 4 (End Unit): Designed as a Community Room, offering a flexible space for meetings or can be converted to suit specific needs.
Each unit includes a utility room with a hot water heater, furnace, wash tub, and electric panel. Additionally, three of the units are fitted with kitchen sinks for added convenience.
The building is currently furnished with Herman Miller movable walls, desks, panels, and tables, allowing you to easily create offices or workstations to suit your business model.
Location
State MN
County Anoka
Zoning Business/Commercial
Interior
Heating Forced Air, Zoned
Cooling Central Air, Zoned
Inclusions Building, Fixture/Equipment
Fireplace No
Exterior
Parking Features Parking Lot
Utilities Available Electric Separate, Heating Separate, Hot Water Separate
Present Use Professional Service
Building
Lot Description Corner Lot
Story One
Foundation 4484
Sewer City Sewer/Connected
Water City Water/Connected
Level or Stories One
Structure Type Block,Vinyl Siding
Schools
School District St. Francis
Read Less Info
Listed by Michelle Anderson • RE/MAX Results
GET MORE INFORMATION
QUICK SEARCH
- Homes For Sale in Minneapolis, MN
- Homes For Sale in Red Wing, MN
- Homes For Sale in Montrose, MN
- Homes For Sale in Inver Grove Heights, MN
- Homes For Sale in Maple Grove, MN
- Homes For Sale in Chaska, MN
- Homes For Sale in Hopkins, MN
- Homes For Sale in Lakeville, MN
- Homes For Sale in Chanhassen, MN
- Homes For Sale in Savage, MN
- Homes For Sale in Center City, MN
- Homes For Sale in Circle Pines, MN
- Homes For Sale in Saint Paul, MN
- Homes For Sale in Hastings, MN
- Homes For Sale in Norwood Young America, MN
- Homes For Sale in Shakopee, MN
- Homes For Sale in Saint Bonifacius, MN



